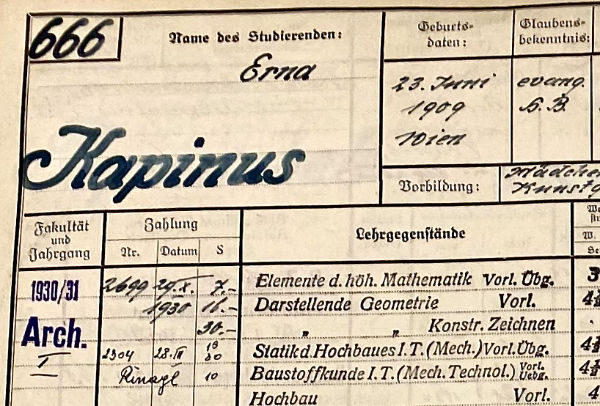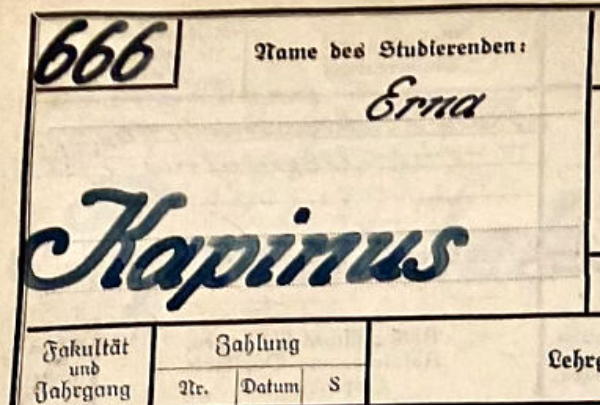
Biography
Erna Kapinus was born in Vienna, the daughter of bank clerk Adolf Kapinus. She grew up in a middle-class family at Edelhofgasse 19 in Vienna’s 18th district and spent her entire life in the city of her birth.
After Erna Kapinus graduated from the girls’ secondary school in June 1928, she attended the Wiener Frauenakademie for a year before enrolling in Josef Hoffmann’s Architecture I class at the Kunstgewerbeschule in 1929/30. Her interest in architecture was awakened and led the 21-year-old student to study architecture at the Technische Hochschule. On 27 February 1933, she successfully passed her first state examination with the grade ‘very good’, followed by the second examination on 10 July 1935. In the 1935/36 academic year, she was accepted into Karl Holey’s master school and attended the special school for theatre staging and artistic advertising techniques under the direction of Hermann Grom-Rottmayer in the summer semester of 1936. Although Kapinus’ academic career was promising, she did not complete the master school and instead decided to enter professional life.
In July 1936, she began her professional career in the studio of architect Liane Zimbler at Schleifmühlgasse 5 in Vienna’s 4th district. There she worked as an independent construction manager and also carried out project planning work. As an architect, she gave a lecture for the Österreichische Frauenschaft (Austrian Women’s Association) on 6 June 1937 in the Waldsteingarten café-restaurant on Prater Hauptallee in the 2nd district. Her lecture dealt with the repair and modernisation of the flat.
The annexation of Austria by the German Reich in 1938 meant that her employer Liane Zimbler and her family had to flee to the USA because of their Jewish roots and the studio was closed. Erna Kapinus was then assigned to the construction department of Luftgaukommando XVII, where she worked as an architect and construction manager. She mainly planned the interiors of casinos, farm buildings, offices of the air fleet commander and other military buildings. She was also responsible for preparing cost estimates.
From 1 July 1945, after the war, she worked as a freelance architect with her home and work address at Ferstelgasse 6. In the same year, she became a member of the newly founded Berufsvereinigung der bildenden Künstler Österreichs (Professional Association of Austrian Visual Artists), an organisation representing the interests of all visual artists such as painters, graphic artists, sculptors, architects and craftspeople residing in Austria. The Zentralvereinigung der Architekten (Central Association of Architects) was probably a sub-association within the professional association during these years.
Two years later, both professional and private events changed the architect’s life. In May 1947, she married the architect Rudolf Grigkar and on 27 June 1947, she successfully passed the civil engineering examination. On 12 February 1948, she obtained her licence as an architect. This made her a member of the Chamber of Engineers and for this reason she resigned from the Central Association of Architects in March 1948. However, just two years later, in 1950, she resigned her licence as an architect until 1954. In her application to the Federal Ministry of Trade and Reconstruction, Erna Grigkar cited ‘compelling family reasons’ as the reason for her resignation. Further details are not known. As an architect in Vienna, Grigkar designed several housing estates for the municipality of Vienna, both alone and in collaboration with other architects, including the Breitenfurterstraße 555-557 housing estate (1973-1975) with 24 flats in two-storey blocks. In this project, she skilfully combined architecture and open space by planning balconies for each flat and creating generous open spaces around the blocks. The complex was given a special touch by a playground sunk into the ground, which offered the children a protected space to play. The earth wall around the playground was intended to give the children a sense of security. Erna Grigkar’s husband was also a self-employed architect working in residential construction for the city.
Erna Grigkar lived in her home town all her life and left behind numerous testimonies to her commitment as an architect.
1 The Frauenakademie, originally called the Kunstschule für Frauen und Mädchen, was an art school for women in Vienna. It was founded in 1897, when it was not yet possible for women to study art at the Academy of Fine Arts – this was only possible from 1920 onwards.
Works (selection)
1956-1958 Residential housing complex Johann-Hörbiger-Gasse24-28 (with Paul Artmann, Karl Kail, Kurt Russo)
1962-1965 Residential housing complex Berlagasse 1 (with Julius Bergmann, Alfred Lechner, Johannes Lintl, Georg Malai, Michael Pribitzer)
1963-1965 Residential housing complex Mühlweg 43 (with Julius Bergmann, Alfred Lechner, Johannes Lintl, Georg Malai, Michael Pribitzer)
1968-1970 Franz-Koblizka-Hof residential housing complex (with Erich Huber, Adolf H. Kautzky, Gerhard Krampf, Florian Omasta, Libuse Partyka, Josef Schuster)
1973-1975 Residential housing complex Breitenfurter Straße 555-557
Sources
AT-OeSTA / Austrian State Archives, Archiv der Republik, Erna Grigkar, born Kapinus
AT-TUWA / Archive of TU Wien, main catalogue 1930/31
Maria Auböck, Holzschuh, Ingrid Holzschuh (ed.): BauKultur in Wien 1938–1959 : Das Archiv der Zentralvereinigung der ArchitektInnen Österreichs (ZV). Basel, 2019.
Ingrid Holzschuh, Sabine Plakolm-Forsthuber: Auf Linie: NS-Kunstpolitik in Wien.die Reichskammer der bildenden Künste. Wien Museum MUSA (ed.). Basel, 2021.
Juliane Mikoletzky, Ute Georgeacopol-Winischhofer, Margit Pohl: “Dem Zuge der Zeit entsprechend …” Zur Geschichte des Frauenstudiums in Österreich am Beispiel der Technischen Universität Wien, Vienna, 1997.
Breitenfurter Straße 555-557, in: Stadt Wien – Wiener Wohnen, URL: https://www.wienerwohnen.at/hof/1667/Breitenfurter-Strasse-555-557.html (retrieved 12.10.2023)
University of Applied Arts Vienna. Collection and Archive. Student’s database – archive. Erna Kapinus (1929/30). URL: https://kunstsammlungundarchiv.at/universitaetsarchiv/schueler-innen-datenbank/ (retrieved 20.01.2024)
Vorträge und Versammlungen. In: Neues Wiener Tagblatt, 06.06.1937
ZV / Zentralvereinigung der ArchitektInnen Österreichs, Membership record Erna Kapinus. Vienna 1945
Images
AT-TUWA / Main Catalogue 1930/31
Text: Miriam Thöni Altstätter
March 2024

