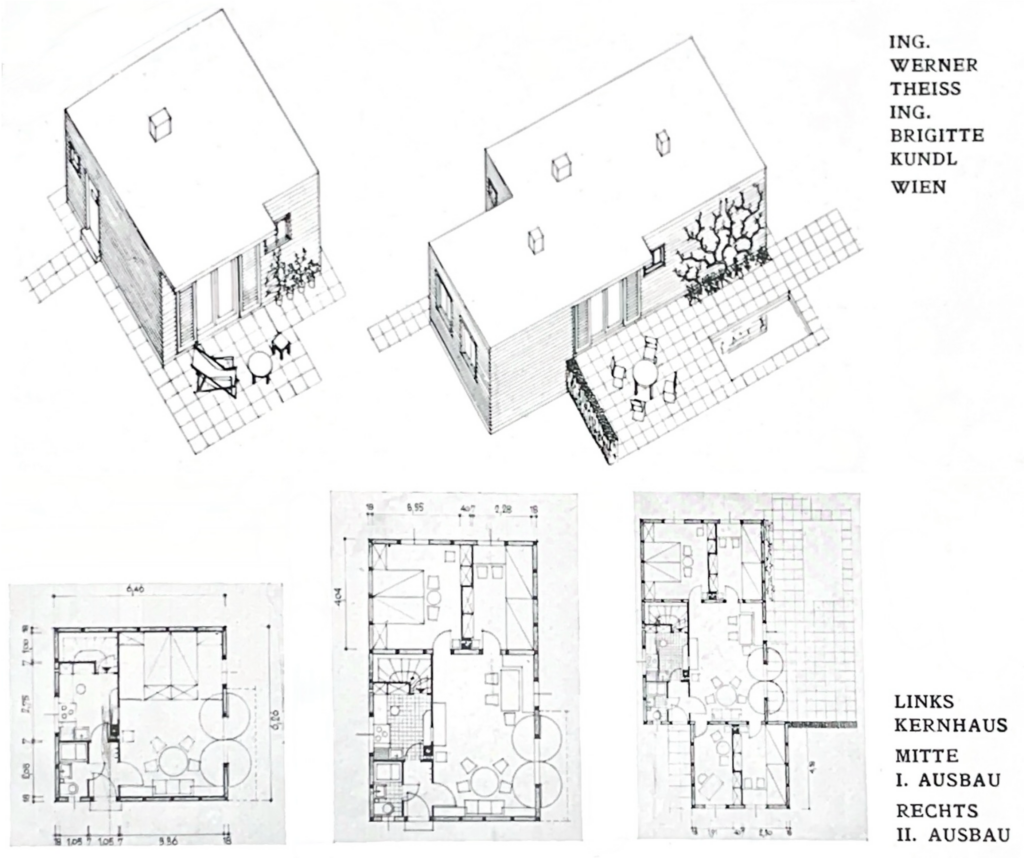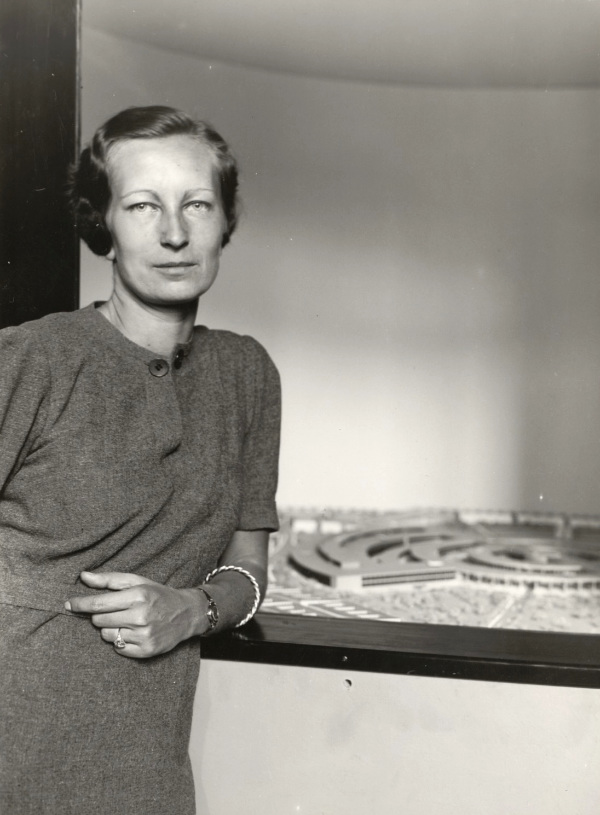
Biography
Brigitte Kundl occupies an outstanding position both in women’s studies and in the history of technology and architecture. She was the first woman to pass a viva voce at the Technische Hochschule (Technical University) and impressed the experts with her innovative thesis.
Brigitte Kundl was born into a Protestant, German-speaking family in Borisgwerk (Biskupitz), a former labourers’ settlement in the former Austria-Silesia. Her father, Karl Kundl, worked as a mining engineer in the civil service and thus shaped her childhood in the midst of an industrial environment. After the fall of the monarchy, the family received Czechoslovakian citizenship in 1924.
From 1921 to 1927, she attended the six-grade girls’ secondary school (the location of the school is not known), but graduating from there did not entitle her to study. From 1927, she was therefore a guest student at the Technische Hochschule in Vienna for two years until she passed her A-levels at the Bundesrealschule (secondary school) in Vienna’s 4th district on 8 March 1929 and was thus able to begin her regular studies at the Technische Hochschule. She passed her first state examination on 29 October 1929 and her second one on 15 December 1931 before attending the master school of Siegfried Theiss, professor of Spatial Arts and Building Theory. Together with her architect colleague and close friend Werner Theiss (Siegfried Theiss’ son), she took part in competitions in Vienna in the early 1930s, such as the “Wachsende Häuser” (“Growing Houses”) competition in 1932. Alongside 17 other participants, Kundl and Theiss submitted a design for a “Kernhaus” (“core house”) that could be extended twice by adding extensions. The core house consists of an entrance hall, a living room with sleeping alcove, a kitchen with pantry, a bathroom with WC and a cellar with laundry room and rooms for fuel, supplies and equipment.
In 1933, a competition was organised for a Richard Wagner monument in Vienna, which was to be placed on Schwarzenbergplatz. Out of 150 designs, Kundl and Theiss, together with the sculptor Ferdinand Opitz, came second with their design. It was described in the Arbeiter Zeitung as follows: “The design […] depicts a mighty cuboid, broadly supported on a narrower slab, structured by recesses and decorated with reliefs.“
The reason for the secondary placement was that the reliefs could no longer be seen from a short distance and the cuboid alone was not enough for a monument. In the same year, the architectural firm Theiss & Jaksch submitted two designs for an Austrian Heroes’ Monument to commemorate the fallen soldiers of the First World War. The team working on the two designs consisted of Siegfried Theiss, Hans Jaksch, Werner Theiss, Brigitte Kundl, the painter Vinzenz Gorgon and the sculptor Ferdinand Opitz.
Alongside taking part in competitions, Brigitte Kundl worked on her final masterclass project. In this thesis, the architect worked on a new airport complex in the city of Vienna, which was graded ‘excellent’ on 11 March 1934. This work formed the basis for her dissertation, which she submitted in June 1935 under the title ‘Ein Stadtflughafen für Wien’ (‘A city airport for Vienna’). In July of the same year, she passed the examination with honours, becoming the first female doctor of architecture at the Technische Hochschule Wien.
The talented architect dedicated herself to the topical subject of an airport in Vienna. The Vienna Aspern airfield, which opened in 1912 and was expanded for international air traffic in 1930, was very inconveniently located due to the considerable distance of 14 km to Vienna’s city centre. For this reason, Kundl developed a design for an airport that was to be built near the city centre on Vienna’s Arsenal grounds and linked to a future central railway station. In collaboration with experts and under the direction of her professor, she developed a concept that combined an airport and an exhibition centre. The complex consists of a circular building that forms the centre of two ring-shaped exhibition buildings. The roofs of the buildings were connected by a swivelling bridge, creating a 500-metre-long runway for take-offs and landings. The airport had a capacity of 20 departures and 20 landings per hour.
Her innovative design attracted the attention of the ministries responsible for aviation and was also recognised by experts, especially after she presented the model to the Technical Museum in 1936, before being called to work abroad.“How long will the Viennese have to wait for the talented architect, who had to be sent abroad, to be called back to take over the construction management of the project she designed?“ – This was the question in the text accompanying the project description, to which the answer was “never“, because due to the Second World War and the rapid growth of the cities, the architect could not fulfil her wish to realise the project.
The turmoil of the war and the death of her good friend Werner Theiss, who was killed in the war in 1945, probably prompted Brigitte Kundl to continue her work as an architect without the attention of the industry. After the end of the war, Brigitte Kundl worked again in the studio of architect Siegfried Theiss from 1945 to 1952. After her marriage, she moved to Salzburg and found employment with her architect colleague Hans Hofmann, where she worked for around 20 years. It has not yet been possible to find out anything about the architect’s further life or about her independently realised projects and buildings in Salzburg. Brigitte Muthwill-Kundl died in Salzburg on 8 October 1992 at the age of 86.
Works (selection)
1932 Vienna: Competition design „das wachsende Haus“ Brigitte Kundl together with Werner Theiss
1933 Vienna: Competition design for a Richard Wagner monument, Brigitte Kundl together with Werner Theis and sculptor Ferdinand Opitz – 2nd prize
1933 Vienna: Austrian Heroes’ Monument ideas competition. Brigitte Kundl with Siegfried Theiss, Hans Jaksch, Werner Theiss, Vinzenz Gorgon, Ferdinand Opitz.
1935 Vienna: Design ‚Ein Stadtflughafen für Wien’, doctoral thesis 1935
Sources
Ein Richard-Wagner-Denkmal für Wien. in: Arbeiter Zeitung, 17.05.1933, edition 135, p. 5, Vienna.
Ute Georgeacopol-Winischhofer: Muthwill, Brigitte geb. Kundl. In: Brigitta Keintzel, Ilse Korotin (ed.): Wissenschafterinnen in und aus Österreich. Leben – Werk – Wirken. Vienna, Cologne, Weimar, 2002
Eduard Heinl, Leopold Rochowanski: Wachsende Häuser : achtzehn Projekte. Vienna, 1932
Brigitte Kundl: Ein Stadtflughafen für Wien. Von Architekt Ing. Dr. Brigitte Kundl. (Auszug aus der Doktorsarbeit). in: Zeitschrift des Österreichischen Ingenieur- und Architektenvereines. Edition 23/24), p. 138-139. 1936
Juliane Mikoletzky, Ute Georgeacopol-Winischhofer, Margit Pohl: “Dem Zuge der Zeit entsprechend …” Zur Geschichte des Frauenstudiums in Österreich am Beispiel der Technischen Universität Wien, Vienna, 1997.
Anna Stuhlpfarrer: Ein Denkmal des Dankes, der Ehre und der Treue. Der zweistufige Wettbewerb zur Errichtung des Österreichischen Heldendenkmals 1933/34. In: Dieter A. Binder (ed.), Richard Hufschmieder, Heidemarie Uhl: Gedächtnisort der Republik. Das Österreichische Heldendenkmal im Äußeren Burgtor der Wiener Hofburg. Geschichte – Kontroversen – Respektiven. Vienna, Cologne, Weimar, 2021
Images
Portrait with airport model © Technisches Museum Wien, Archive
Kernhaus by Brigitte Kundl and Werner Theiss. Competition design “Wachsende Häser”, Vienna 1932 © Eduard Heinl, Leopold Rochowanski: Wachsende Häuser : achtzehn Projekte. Vienna, 1932
Text: Miriam Thöni Altstätter
February 2024

