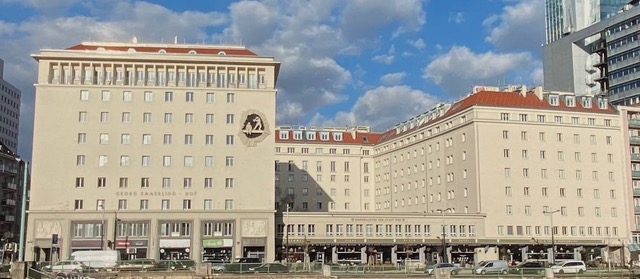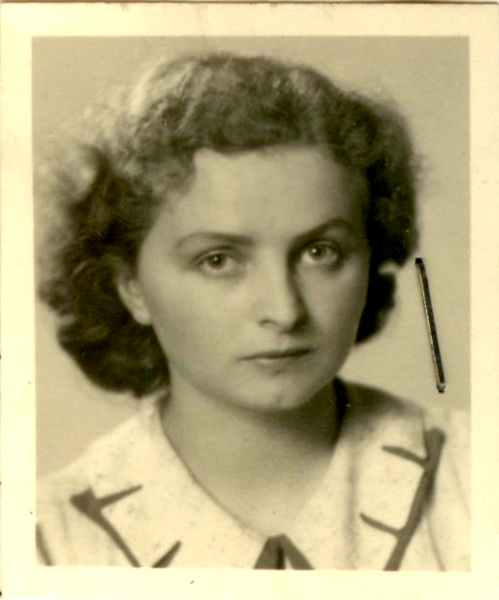
Biography
Born a year before the outbreak of World War I, Elisabeth Lachner grew up in middle-class circumstances as the daughter of architect and master builder Karl Lachner in a villa-like apartment block near Schönbrunn Palace in Vienna’s 12th district. Her father’s profession may have influenced her desire for education. In any case, she decided to study architecture after completing her A-levels and enrolled at the Technische Hochschule (now the Vienna University of Technology) in the winter semester of 1931/32. She was a very good student who passed her exams with excellent grades. She passed her first state examination with ‘very good’ and even passed her second with distinction on 20 January 1937. During her studies, she had already taken part in a competition in 1936 and submitted a design for a primary school. Between February and June 1937, she gained her first practical experience with her father by drawing up construction plans and cost estimates.
After completing her training, she had the opportunity to work on a competition entry with architect Karl Dirnhuber for a design for the exhibition centre in Vienna, which did not win first prize. She was then employed by Josef Unger, an architect in Heilbronn am Neckar, where she produced designs for housing estates, residential and country houses and drew up construction plans, working plans and detailed plans, including cost estimates.
In order to be able to work as an architect, Elisabeth Lachner, like all other architects, artists and creative professionals, had to join the Reichskammer der bildenden Künste (Reich Chamber of Fine Arts) after the ‘Anschluss’ to the German Reich, whose aim was to harmonise the art and culture industry under Nazi ideology and legislation. Accordingly, all Jews and politically undesirable individuals were excluded from participation, which was practically tantamount to a professional ban.
She also joined the NSDAP, although this was not a mandatory requirement to be allowed to work, but it certainly helped. On the questionnaire for admission to the Reich Chamber of Fine Arts, she stated that she was a member of the NSDAP. After the war, in her application to the Chamber of Engineers dated 29 May 1947, she contradicted this by stating that she had only been an NSDAP candidate in April 1938. We do not know whether she joined out of conviction or opportunism. Her membership of the German Student Union, which is documented in the questionnaire for admission to the Reich Chamber of Fine Arts, speaks in favour of an ideological affinity. This student organisation acted according to the principle of nationality. Jews, foreigners, Slavs, social democrats and communists were marginalised from the outset. From the beginning of the 1930s, it was also gradually taken over by the Nazi Student Union.
Already in June 1938, she found work at Luftgaukommando XVII, which was housed at Weihburggasse 32 in Vienna’s 1st district. There she was entrusted with the creation of designs for airfield facilities. Luftgaukommando XVII was the most important support Luftgau for the Luftwaffe’s operations in the Balkans, the Aegean and, to a lesser extent, in southern Russia. This employment ended at the end of July 1938, and immediately afterwards, between 1938 and the end of March 1946, she worked on several projects in the architecture office of Hans Kamper, an employee in the building department of Reich Governor Bürckel in Vienna. Her work there included prestigious commissions for the theatres in Maribor and Celje, which were to be adapted for German-language productions and a German-speaking audience after the occupation of Slovenia by the German Wehrmacht in April 1941. Less than six months after the occupation, in October 1941, Hans Kamper drew up plans for a comprehensive reconstruction and renovation of the theatre complex on behalf of the Reich Propaganda Office in Graz – the reason being that this part of Slovenia, as Lower Styria, had become part of Gau Styria. The commissioning of such a non-military project may come as a surprise, but theatres played a very important role in political propaganda and financial resources were not an obstacle at the time. Elisabeth Lachner took over the construction management, but hardly any concrete work was carried out due to the development of the war. Finally, in 1944, construction work was halted and the basement rooms were converted into air raid shelters.
Aside from theatre construction projects, Elisabeth Lachner was also involved in urban planning for Bregenz and Kufstein. She planned designs for public buildings such as the town hall, a school, shooting ranges and old town renovations.
In addition to construction management, Elisabeth Lachner also took part in competitions, such as for the radio centre in Cologne or the town hall in Poznan, presumably as a work assignment in the Kamper office, which also received further commissions after the end of the war. At the beginning of April 1946, Elisabeth Lachner left the architectural firm and set up her own business. As she had been categorised as a “Lesser Offender” under the Federal Constitutional Law on the Treatment of National Socialists, nothing stood in the way of her continuing to practise her profession. In 1947, she was admitted to the Zentralvereinigung der Architekten Österreichs (Central Association of Austrian Architects), Landesverband (Regional Association) Vienna, Lower Austria and Burgenland.
She realised several smaller residential buildings and worked on competitions. In 1947, she took part in the competition for the redesign of the Kaiviertel in Salzburg, which had been damaged by bombing. She also secured 3rd prize in the competition for the Danube Canal, which she had apparently worked on together with her father.
We know very little about her private life. In the second half of the 1940s, she married a colleague, Rudolf Hofbauer, also a graduate of the Technische Hochschule. When she built her first residential building for the municipality of Vienna in 1949, at Kahlenbergerstr. 7-9 in the 19th district, both are named as the architects in charge.
Over the next 20 years, she built several apartment blocks for the municipality of Vienna, always in joint ventures with other architects. Most famous is perhaps the Georg-Emmerling-Hof, prominently located on the Danube Canal, opposite Schwedenplatz. The large three-sided complex forms a courtyard facing the busy Obere Donaustraße, with a shopping area on the ground floor and a kindergarten and nursery above on the first floor. This striking residential building, with its moderate proportions and loosening elements, is a fine example of how post-war architecture can be designed in an interesting and resident-friendly way.
When it was created in 1957, a heated debate sparked because of the sculpture of a goat by Alois Heidel, which was displayed in the courtyard. The sculpture turned out to be too realistic for the taste of the Viennese. This and the façade artwork Themroc by the artist collective Steinbrener/Dempf & Huber, which was installed on the exterior façade in 2019-2021 and addresses the increasingly precarious housing situation and the attacks on social housing, certainly contributed to the building’s fame.
In 1976, Elisabeth Hofbauer-Lachner suspended her licence and retired from working life. Just one year later, on 20 August 1977, she died in Vienna at the age of 64.
Works (Selection)
1939-1946: Assistance in the Kamper office on urban planning projects in Bregenz and Kufstein
1943-1944: Construction management for the renovation of the theatres in Maribor and Celje
1949-1951: Residential housing complex in Vienna’s 19th istrict, Kahlenbergerstr. 7-9 (42 flats)
1953-1957: Viennese municipal building Georg-Emmerling-Hof, 1020 Vienna, Obere Donaustrasse 97-99 (together with the architects Rudolf Hofbauer and Leo Kammel junior)
1957-1958: Residential housing complex in Vienna’s 13th district, Wattmanngasse 58-60
1969: Residential housing complex in Vienna’s 12th district, Schönbrunnerstr. 195
1969-1971: Residential housing complex in Vienna’s 12th district, Haebergasse 5
Sources
AT TUWA / Archive of TU Wien, main catalogue 1930/1931, Elisabeth Lachner, Matr. Nr. 41-01.10.1931
AT TUWA / Archive of TU Wien, main catalogue 1936/1937, Elisabeth Lachner, Matr. Nr. 482-31.05.1937
Archive of the Chamber of Civil Engineers, Vienna, Lower Austria, Burgenland.
Sabine Plakolm-Forsthuber: ZV-Frauen bauen mit! Wege und Irrwege der ersten Architektinnen in der ZV (1925-1959), in: Ingrid Holzschuh (ed.): Baukultur in Wien 1938-1959. Das Archiv der Zentralvereinigung der ArchitektInnen Österreichs (ZV), Basel 2019
Ingrid Holzschuh, Sabine Plakolm-Forsthuber: Auf Linie. NS-Kunstpolitik in Wien. Chamber of Fine Arts, Vienna, 2021
Ingrid Holzschuh: BauKultur in Wien 1938-1959, Zentralvereinigung der ArchitektInnen Österreichs, Vienna, 2019
Marian Miehl: “Studentische Vertretungsorganisationen und ihre Politik in der Zwischenkriegszeit”, diploma thesis, Vienna, 2008
Das neue Messegelände, in: Neues Wiener Tagblatt, 20.02.1938, p. 7
www.wienerwohnen.at
https://www.theatre-architecture.eu/de/
Images
Porträt: Bildunterschrift: Elisabeth Hofbauer-Lachner, presumably 1938
Photo: Zentralvereinigung der Architekten Österreichs (Central Association of Austrian Architects), Landesverband Wien, Nö & Bgld (Regional Association Vienna, Lower Austria and Burgenland9
Werk: Bildunterschrift: Georg-Emmerling-Hof, Obere Donaustraße 97–99, 1020 Vienna
Photo: Aemilia Burg, 2024
Text: Christine Oertel
January 2024

