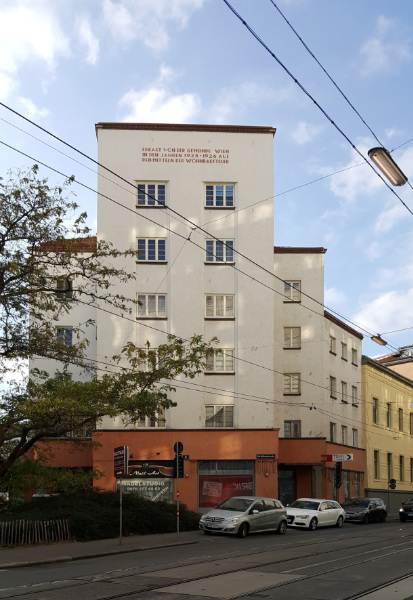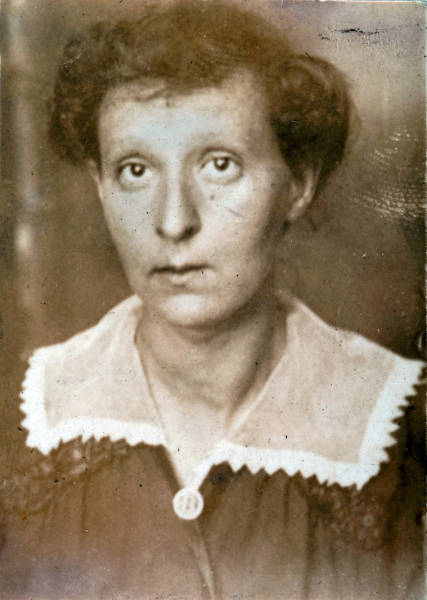
Biography
Ella Baumfeld was born on 5 March 1880 in Vienna into a Jewish family, her father Josef Baumfeld was a lawyer. The family later converted to the Protestant faith.
Ella, who was interested in art, attended the Frauenkunstschule (women’s art school) in Vienna for 3 years and then the Kunstgewerbeschule (Arts and Crafts School) from 1901-1906, especially Koloman Moser’s painting class, as well as art embroidery and lace drawing with Johann Hrdlicka.
It was during her studies that she had her first extended stay in New York, from 1904 to 1905, with relatives of her mother. After graduation she moved back there, where she married the lawyer Walter Briggs in 1907. However, this marriage did not last long; in 1912 she divorced him and returned to Europe. It was during these years in New York that she produced her first interior design work. She furnished rooms for the Irving Place Theatre, which was then run by her brother Maurice Baumfeld.
Back in Berlin, she volunteered at a large furniture factory and attended the Berliner Tischlerschule (Berlin School of Carpentry). Ella Briggs, now 33 years old, moved to Vienna and began to realise her artistic experience in the field of interior design. In 1914, she became known in Vienna for the design of interiors, such as the design of a ladies’ room made of rosewood at the 5th exhibition of the Vereinigung bildender Künstlerinnen (Association of Women Artists), as well as with the arts and crafts exhibition of the Wiener Frauenclub (Vienna Women’s Club). These were the years of the First World War, when she also volunteered as a nurse and gained practice in architectural offices, with architect Baurat Alfred Keller and with Prof. Dr. Holey. From 1916 she attempted to start studying architecture at the Technische Hochschule Wien (Technical University Vienna). As a guest student, she was able to attend lectures and seems to have taken exams that were later credited to her in Munich. She attended the Staatsrealschule in Salzburg to take the Matura (A-Levels). In 1918 she transferred to the Technische Hochschule in Munich, where she was initially admitted only as a ‘listener’. Finally with the Matura, she could study as a regular student and already in 1920 she graduated with the main diploma. As a graduate engineer she travelled to the USA and began her independent work as an architect. Publications included plans of residential buildings as type houses and groups of houses.
In 1923 she returned to Vienna once again. She received a major commission from the City of Vienna for the ‘Pestalozzi-Hof’ housing complex in the 19th district. The urbanistically striking building at the corner of Billrothstraße and Philippovichgasse with five floors was erected in 1925-1926. Ella Briggs was solely responsible for the planning of the large apartment building complex. This makes her the only independent female architect to receive a commission from the City of Vienna in the 1920s during the era of ‘Red Vienna’. Apart from her, only a second female architect, out of the 199 architects who received commissions, was involved in the planning of the Otto-Haas-Hof (1924) and the Werkbundsiedlung (1932). It was Margarete Schütte-Lihotzky.
The Pestalozzi-Hof comprises 119 apartments, several stores on the ground floor and a kindergarten, which is located in the central recessed section on Philippovichgasse. The apartments conformed to the usual municipal standards of the time. All of them were equipped with a water connection and a gas stove in the kitchen. They consisted of an anteroom, toilet, kitchen or home kitchen and bedroom, some with a cabinet. Many apartments had small balconies or loggias.
Ella Briggs set up a model apartment in the housing complex. Since she was also experienced as a photographer, she took photos herself, which were also published.
The single people’s home on Billrothstrasse, partially adjoining the Pestalozzi-Hof property, was the direct follow-up commission for Ella Briggs and was completed in 1927. It disposes of one room for each of the 25 people, a central common room on each floor, kitchenette, laundry, and adjoining rooms.
In the following years she was active in Berlin. There, she realised a large residential building in Berlin-Mariendorf and single-family houses in Kleinmachnow, Land Brandenburg. Furthermore, she was involved in the Deutsche Bauausstellung Berlin (German Building Exhibition Berlin) in 1931 with the design of a stand for the Wohnungsfürsorgegesellschaft Berlin GmbH. Her work also includes numerous publications.
When the National Socialists came to power in 1933, it was difficult to work for Ella Briggs, who was Jewish.
In 1936 she emigrated to London, where her brother Fritz Baumfeld lived, and began to work as an architect. In 1947 she received British citizenship and in the same year was accepted as a member of the Royal Institute of British Architects RIBA.
After the death of her brother in 1953, she moved to Enfield, Middlesex, where she died in 1977, at the age of 97.
1 Helmut Weißmann: In Wien erbaut. Lexikon der Wiener Architekten des 20. Jahrhunderts, Wien 2005
2 Müller-Wulckow: Architektur der Zwanziger Jahre in Deutschland, p.16 und 23; vgl. Robert Schmid: Ella Briggs (1880-1977) Diploma thesis at TU Wien 2019
3 Ella Briggs: Ledigenheim und Kleinstwohnungshäuser’, in: Bauwelt, Jg. 19, 1928, issue 48, p. 1132
Works (selection)
1914 5th exhibition of the Vereinigung bildender Künstlerinnen, Vienna (Damenzimmer aus Palisander) and arts and crafts exhibition at the Österreichischer Frauenklub, Vienna
1925-1926 Pestalozzi-Hof, housing complex of the municipality of Vienna, 1190 Vienna, Philippovichgasse 2-4 / Billrothstraße
1927 Ledigenheim, as a housing complex of the municipality of Vienna, 1190 Vienna, Billrothstraße 9
1930 Mariendorf residential complex, Berlin
1931 German Building Exhibition Berlin, design of the stand of the Wohnungsfürsorge gesellschaft Berlin GmbH in the department Das Bauwerk unserer Zeit.
1933 Single-family houses in Kleinmachnow, Brandenburg state
Sources
Nationale Ella Baumfeld 1903, k.k. Kunstgewerbeschule Wien, Archiv UaK
Ella Briggs: Ledigenheim und Kleinstwohnungshäuser’, in: Bauwelt, Jg. 19, 1928, issue 48, p. 1132
Kerstin Dörhöfer: Pionierinnen in der Architektur. Eine Baugeschichte der Moderne, Berlin 2004
Helmut Weißmann: In Wien erbaut. Lexikon der Wiener Architekten des 20. Jahrhunderts, Wien 2005
Robert Schmid: Ella Briggs (1880-1977) Diploma thesis at TU Wien 2019
Photo Portrait: Ella Briggs 1918, © TUM Archiv
Photo Work: Pestalozzi-Hof, 1190 Wien, Billrothstraße, © c.zwingl
Text: Christine Zwingl
February 2022

