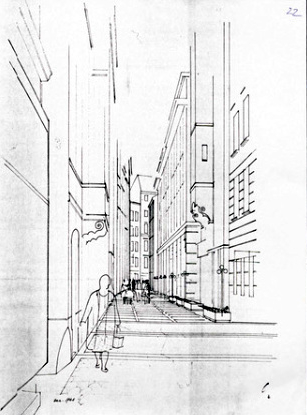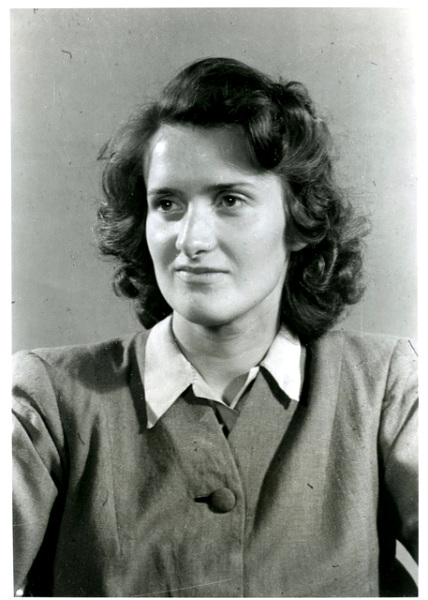
Biography
Ilse Weschta grew up in a middle-class home – both parents were secondary school teachers. If her father had had his way, her daughter Ilse would have followed the same path. Despite being a drawing teacher himself, he had shown little understanding for his daughter’s artistic ambitions. Ilse, however, had other ideas even in her younger years. Her mother showed more understanding for her daughter’s wishes. In line with her father’s expectations, she was enrolled at the teacher training college after her A-levels. Nevertheless, her mother accompanied her to an admissions interview with Siegfried Theiß, a professor at the Technische Hochschule. After he had confirmed her talent for drawing, Ilse urged her father to let her study. In 1938, with her father’s approval, she began her studies at the Technische Hochschule in Vienna. However, as her father withdrew her financial support after three semesters, she was forced to finance her studies herself. Consequently, she worked as a student trainee in the construction department of Donauchemie A.G from 1939 to 1941. The financial pressure, but perhaps also the work experience she had gained, spurred her on and on 10 March 1941 she passed the 1st state examination with an overall grade of ‘very good’. Just under a year later, on 4 February 1942, she completed her studies with the 2nd state examination. Already during her studies, from November 1941, she took over the supervision of students for 3 months in the building recording department of the Lehrkanzel für Baukunst und Bauaufnahmen under Max Theuer. She continued this task at the Federal Monuments Office until 1943, when she was responsible for surveying and building surveys in various localities. The purpose of these surveys was to document buildings worthy of preservation, which, the longer the war lasted, were increasingly exposed to damage or destruction by bombs. The students of the Technische Hochschule were commissioned by the provincial conservators to realise this important task. One of the locations was Steyr. The building surveys carried out there later formed the basis for her doctoral thesis. After the end of the Second World War in 1947, she became the seventh doctoral student at the TH to complete her doctorate with her scientific work: Das Bürgerhaus in Steyr (The town house in Steyr). The subject of historic buildings was to occupy her entire professional life, as she became a pioneer in the field of monument preservation.
Ilse Weschta’s stay and career at the TH after graduating were rather unusual. They can be seen as a consequence of the war and the shortage of well-trained male specialists. At the beginning of 1944, she became a university assistant to Max Theuer. Like other assistants, she had joined the NSDAP. This may have favoured her position as an assistant. With the end of the war and the end of the Nazi regime, some of the management and professors at the TH Vienna were dismissed and replaced by politically innocent people. Max Theuer was appointed interim dean and Ilse Weschta had to take over some of his teaching assignments as he himself had fallen ill. It seemed logical for the young architect to continue her academic career. However, this assistant position ended in 1948 due to Max Theuer’s retirement and her marriage to Jan Kočí, another TH graduate, may also be related to this.
Even though the post-war period offered many commissions for architects and urban planners, living conditions were difficult. The couple therefore decided to move to Czechoslovakia, her husband’s homeland, in 1948. The couple arrived in Bratislava at the beginning of 1948, just before the February coup in Prague. Silvia, the couple’s only child, was born in 1949. Both had to re-establish themselves professionally, which she managed to do with a job at a construction office for two years, followed by three years at the Bratislava Monument Office, while her husband was given teaching assignments at the Technical University in Bratislava. Ilse Kočí’s employment came to an end in 1955. Until 1957, she worked as a self-employed architect in the field of residential construction and interior design and took part in exhibitions. Together with her husband, she took part in competitions and re-adaptations, such as those of the cultural centre in Bucsány and the stadium in Šurany.
Life became increasingly difficult for the couple in a country that was under communist administration. Their desire to return to Austria proved complicated, as it was practically impossible to leave Czechoslovakia legally during the Cold War. They finally managed to leave the country separately via a stopover in Egypt. The Kočí family arrived back in Vienna in 1957. Ilse Kočí decided to work independently, successfully passed the civil engineering exam and applied for an architect’s licence on 19 May 1958. She named the interior design of the Perle restaurant and the Hotel Palace in Bratislava as her reference cases. Despite the fact that she was apparently unable to provide sufficient evidence of this work from her time in Czechoslovakia, she was granted the licence with the following comment: “The practice in the CSR, which was not documented for political reasons, is credible to the extent that it can at least be used as evidence of construction management activity. Apart from that, the practice is provided due to her work as an assistant in Vienna“.
Her projects in Vienna, which focussed heavily on historical urban planning and the preservation of listed buildings, included the design and renovation of the Maria am Gestade square and the renovation and restoration of Otto Wagner’s underground stations on Karlsplatz. Additionally, she constructed several residential buildings for the municipality of Vienna and a school in the 22nd district. One particular project was considered ground-breaking in terms of its dimensions and concep. It was a study from 1968 for the creation of a pedestrian zone that encompassed the Naglergasse – Graben – Kärntnerstraße area. The City of Vienna had commissioned five architectural firms to carry out a feasibility study, which was initially rejected by those responsible as unfeasible. It was not until a few years later that the idea of a pedestrian zone was realised.
Ilse and Jan Kočí often worked together on projects until the 1990s. Jan Kočí died in 2004, Ilse Kočí in 2010.
Works (selection)
House of Culture in Bucsány (Slovakia)
Stadium in Šurany (Slovakia)
1968: Study on the creation of a pedestrian zone Kärntnerstraße – Graben – Naglergasse
1973-1974: Revitalisation of the group of houses in Vienna I, Maria am Gestade 3-7
1976-79: Residential housing complex in Breitenfurterstraße 291-297, Vienna XXIII
1979: Reconstruction of the city railway stations in Vienna I, Karlsplatz
Reconstruction of the Vienna Chamber Opera in Vienna I, Drachengasse 2
Reconstruction of the Conservatory of the City of Vienna, Vienna I, Johannisgasse
1980-86: Extension and conversion of the Herbststraße school centre, Vienna XVI
Competitions
Herbststraße school centre (1st prize)
Retirement home in Vienna-Ottakring (1st prize)
Dr Adolf Schärf student residence (3rd prize)
Gerasdorf juvenile detention centre (recognition)
Sources
Linda Erker: Geschlechterverhältnisse im Austrofaschismus 1933 – 1938. Die Kommunistin und TH-Studentin Ruth Zerner, in: Marion Krammer, Margarethe Szeless (ed): 1919 – 2019. 100 Jahre Frauen an der Technischen Universität Wien. Vienna, 2019
Ingrid Holzschuh, Sabine Plakholm-Forsthuber: Ilse Kočí 1919 – 2010, in: Pionierinnen in der Wiener Architektur, Zentralvereinigung der ArchitektInnen Österreichs, (ed.)
Ilse Korotin (ed): BiografiA, Lexikon österreichischer Frauen, Band 2 (I-O), Vienna, 2016
Ina Markova: Nationalsozialistische Geschlechterbilder. Frauen in technischen Berufen, in: Marion Krammer, Margarethe Szeless (ed.) 1919-2019. 100 Jahre Frauen an der Technischen Universität Wien, Vienna, 2019
Juliane Mikoletzky, Ute Georgeacopol-Winischhofer, Margit Pohl: Dem Zug der Zeit entsprechend…Zur Geschichte des Frauenstudiums in Österreich am Beispiel der Technischen Universität Wien (Schriftenreihe des Universitätsarchivs. University of Vienna, 1997
Sabine Plakholm-Forsthuber : ZV-Frauen bauen mit! Wege und Irrwege der ersten Architektinnen in der ZV (1925-1959), in: Ingrid Holzschuh (ed.), Baukultur in Wien 1938–1945. Das Archiv der Zentralvereinigung der ArchitektInnen Österreichs (ZV), Base 2019
Application form for admission to the Zentralvereinigung der Architekten in der Berufsvereinigung der bildenden Künstler Österreichs (Central Association of Architects in the Professional Association of Fine Artists in Austria), 1948
AT-OeSTA / Austrian State Archives, Archiv der Republik, Ilse Kočí
AT TUWA / Archive of TU Wien, main catalogue 1937/1938, Ilse Weschta, Matr. Nr. 413-03.12.1937
AT TUWA / Archive of TU Wien, main catalogue1941, Ilse Weschta, Matr. Nr. 239-06.07.1941
Ilse Koci, in Women Architects on the Web …
https://www.tuwien.at/tu-wien/organisation/zentrale-bereiche/genderkompetenz/frauenspuren/daten-fakten/
Stefan Loubichi: Die I.G. Farbenindustrie AG und ihre Rolle im Dritten Reich, in: Zukunft braucht Erinnerung, https://www.zukunft-braucht-erinnerung.de/die-ig-farbenindustrie-ag-und-ihre-rolle-im-dritten-reich/ (retrieved 02.01.2024)
https://de.wikipedia.org/wiki/Max_Theuer (retrieved 30.10.2023)
Margot Werner: 60 Jahre Fußgängerzone in Österreich, in: Österreichische Nationalbibliothek, https://www.onb.ac.at/mehr/blogs/detail/60-jahre-fussgaengerzone-in-oesterreich (retrieved 02.01.2024)
Images
Portrait: Photo Archive TU Wien
Work: Drawing, Draft of the project for the Naglergasse pedestrian zone, 1968
Photo: Ilse Kočí papers, IAWA Small Collections, Ms20009-054, Special Collections and University Archives, University Libraries, Virginia Polytechnic Institute and State University
Text: Christine Oertel
February 2024

