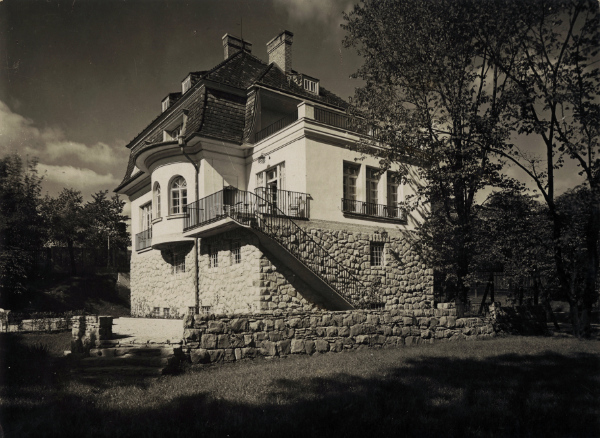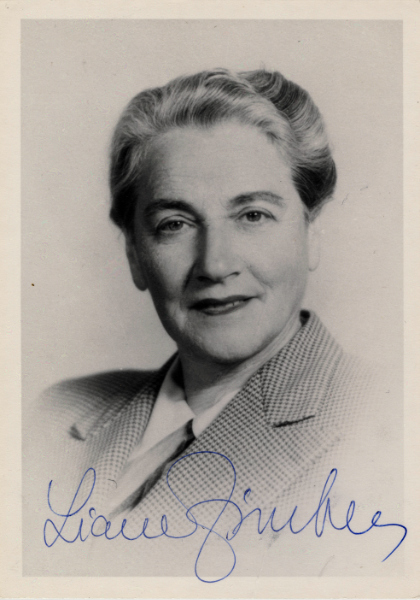
Biography
Liane Zimbler was born as Juliane Angela Fischer on 31 May 1892 in Prerau in Moravia. Originally the family was Jewish, but in 1896 they had broken away from their roots and from then on lived without religious belief.
Due to professional reasons, her father, who was a senior inspector at the Kaiser-Ferdinand-Nordbahn, was transferred to Vienna around 1900, which is why she completed part of her schooling in Vienna. At first, Liane and her sister were educated at home, later she attended the Realschule.
The exact educational path of Liane Zimbler cannot be completely reconstructed.
According to her own statements, she attended the Kunstgewerbeschule Wien (Vienna Arts and Crafts School). However, as it turned out, no official record of this could be found.
Liane began to earn money very early with arts and crafts commissions. As a graphic artist, she illustrated book covers: for example, Der zerrissene Schleier by Hermann von Skoda and Das Lachen der Masken by Hans Sachs. She designed furniture for the Firma Bamberger company and clothes for the famous fashion salon Modesalon Emilie Flöge, whose owner was the life partner of the painter Gustav Klimt.
This allowed her to practice and deepen her talent for drawing and her handling of fabrics and colours. In 1916 she married Otto Zimbler, a lawyer whose specialty was commercial law.
Liane Zimbler received her first own architectural commission in 1918, when she was asked to build a country house in Bad Aussee for a distant relative, Dr. Paul Hellmann. During this time, she was an employee in the office of the architect Rosenberger. Subsequently, in 1921, she was commissioned to build an extension to the country house.
At the beginning of the twenties, she went into business for herself as an architect, focusing on residential conversions, adaptations, and furnishings.
In 1922, their daughter Eva was born.
This was followed in the same year by a major contract for Bankhaus Ephrussi & Co. in 1090 Vienna. This extensive remodelling project (addition of a new floor, construction of a new teller hall and installation of a safe) kept her busy for two years and gave her the opportunity to make her mark in this field. In 1924, again for a distant relative, she designed a cottage-style residence: the Haus Wetzler at Silbergasse 2 in 1190 Vienna. (The building is no longer extant).
The growing number of commissions required a studio of her own. Liane Zimbler opened it in 1924 at Schleifmühlgasse 5, 1040 Vienna. Her private apartment was also located in this house. The combination of living and working in close proximity enabled Liane to devote herself to her commissions and also to look after her daughter. At the end of 1920 she opened another office in Prague, which was managed by the architect Annie Herrnheiser.
In addition to her building activities, she taught at an adult education center and was active in various associations, such as the Verband berufstätiger Frauen in Österreich (Association of Professional Women in Austria). She gave lectures and published countless articles in various professional journals in Austria and abroad.
She also participated in exhibitions and exhibition designs. For her private clients, all of them clients of the upper middle class, she worked closely with many artists and craftswomen of the Wiener Werkstätte: Maria Stauß-Likarz for wall and furniture painting, Hertha Bucher for stoves and ceramics, Anna Weil-Kuhn and Lilli Hahn for raffia work, Anny Schantroch for weaving, and Ninetta Wandruska-Steindl for lamps. Together they designed interiors and exhibitions under Zimbler’s direction.
At the beginning of the 1930s she took over the direction of several important exhibitions and at the same time participated in them with designs: Wie sieht die Frau (1930), Die schaffende Österreicherin, Werk und Bild in der Wiener Sezession and Die schöne Wand (1933).
Between 1930 and 1937, the Bund österreichischer Frauenvereine (Federation of Austrian Women’s Associations) organised guided tours of apartments under the motto ‘Modernes Wohnen’ (‘Modern Living’). Interested visitors could also view furnished apartments by Liane Zimbler.
During these tours, visitors also had the opportunity to admire apartments by Helene Roth, Leonie Pilewski or Christa Deuticke-Szabo. On February 21, 1938, Liane Zimbler passed her civil engineer exam. Shortly after she had to flee with her family from the National Socialists.
In September 1938 she set foot on American soil for the first time in New York, finally settling in Los Angeles. For a short time, she worked in a wrapping paper company, until in 1940 she found employment with the then well-known interior designer Anita Toor and was able to re-establish herself in her profession as an interior designer. In the same year, her husband Otto Zimbler died in a traffic accident. A year later, Anita Toor also died, and Liane Zimbler took over the management of the studio. She bought out the estate and ran the studio on her own. Her first major commission as owner of the new studio was a residence for the Viennese composer Ernst Toch in Santa Monica, in the early 1940s. Most of her commissions, however, were interior designs, in which she worked closely with the architects of the houses. In addition to private commissions, she participated in exhibitions, was involved in various clubs and taught students.
After only a few years she managed to build up a large clientele. From 1960, Liane’s daughter, Eva Hübscher-Zimbler, also worked in her mother’s studio after completing her studies. However, she had not studied architecture. Like her mother, she entered the profession as an autodidact.
Liane Zimbler was active up to an old age and died on 11 November 1987 at the age of 95.
Works (selection)
1918 Construction of a country house in Bad Aussee for Dr. Paul Hellmann
1920 Conversion of an outbuilding into a residential house for Mr. Director
Adalbert Greiner, Schönbrunner Strasse 11, 1040 Vienna
1921 Extension of a country house in Bad Aussee for Dr. P. Hellmann
1922 Floor construction with 3 apartments for Wasa – Hauskauf GesmbH,
Wasagasse 2, 1090 Vienna
1923 New construction of a cashier’s hall for Bankhasu Ephrussi & Co, in an
unobstructed courtyard, Wasagasse 2, 1090 Vienna
1924 Installation of safes for Bankhaus Ephrussi & Co. into the basement
of the house, Wasagasse 2, 1090 Vienna
1924 Construction of a residential building for the estate of B. Wetzler, Silbergasse 2, 1190 Vienna
1925 Haus Dr. F, design and construction management, 1190 Vienna
1926 Projects for single-family houses for the real estate department of the Dorotheum in Vienna
1928 Reconstruction of a manor house and new construction of a guest wing on the Janovejsa estate, Slovakia, of Dr. E. v. Nesnera
1929 Floor construction for a large apartment of Mrs. Claire Kohorn in Braunau, C.S.R.
1929 Total reconstruction of a single-family house and division into rented apartments, Hochschulstraße 9, 1180 Vienna, for Mrs. Rega Engelsberg
1930 Total reconstruction of a rented house and conversion into a single-family house,
Glanzinggasse 17, 1180 Vienna, for Mr. Prim. Dr. Dohan
1930 Design and management of the exhibition Wie sieht die Frau, of the
Association of Women Artists, Wiener Frauenkunst
1931 Overall direction of the exhibition Die schaffende Österreicherin, Werk
und Bild in the Viennese Secession
1933 overall design and direction of the exhibition Die schöne Wand organized by the Association of Women Artists, Wiener Frauenkunst together with the Cooperative of Painters
Various apartment divisions, apartment conversions and adaptations and conversions of business premises
1941 Villa Ernst Toch, Santa Monica, USA
1944 House Bothwell, reconstruction and furnishing, Los Angeles, CA, USA
ca 1945 House Savin, remodelling and furnishing, Los Angeles, CA, USA
1948 Eliot Evans office, interior design, Los Angeles, CA, USA
1951 House Crinklaw, San Bernardino, CA, USA
1952 House J.S. Weil, Beverly Hills, CA, USA (with Maurice Fleishmann)
1952 Feldmann apartment, furnishings, Los Angeles, CA, USA
1953 Albert G. Ruben office, interior design, Los Angeles, CA, USA
1954 House Freeman, Los Angeles, CA, USA (with C.B. Williams)
1954 Exhibition ‘Metropolitan Living’, USA
1956 7th Annual Decorators and Antiques Show, USA
1958 House Zimbler-Huebscher, Granny-House, remodeling and furnishing, Los Angeles, CA, USA
ca. 1960 Exhibition ‘Living with famous paintings’, USA
1961 House Candianides, Ventura, CA, USA (with Carl Schwarz)
1961 Washable Living Room, A.I.D. (Show of the American Institute of Decoration), USA
1964 Norman Tetef optical store, Los Angeles, CA, USA
1965 House Mautner, Beverly Hills, CA, USA (with Paul Laszlo)
1965-1971 House Levy, remodeling and furnishing, Los Angeles, CA,USA
1971 ‘Decorators and Antiques’ Show, USA
1975 House Wassermann II (furnishing), Beverly Hills, CA, USA
Sources
AT-OeStA/AdR, Österreichisches Staatsarchiv, Archiv der Republik HBbBuT BMfHuV Allg Reihe PTech Zimbler Juliane 31.05.1892 GZl. 65161/1937
Sabine Plakolm-Forsthuber: Zwei Leben, zwei Karrieren. in: M. Boeckl (Hg.): Visionäre und Vertriebene, Österreichische Spuren in der modernen amerikanischen Architektur,Ausstellungskatalog, Berlin 1995
Sabine Plakolm-Forsthuber: Künstlerinnen in Österreich 1897-1938. Wien, 1994
Christina Gräve, Diplomarbeit, eingereicht 2003, Architekturfakultät TU Berlin, einsicht unter:
www.liane-zimbler.de (viewed on 18.02.2022)
AzW Architektenlexikon, Zimbler Liane, www.architektenlexikon.at/de/727.htm (viewed on 18.02.2022)
Photo: Liane Zimbler portrait, approx. 1965, Liane Zimbler Architectural Collection, Ms1988-005, Special Collections and University Archives, University Libraries, Virginia Polytechnic Institute and State University.
Photo: House Dr. F, Döbling,1925, Liane Zimbler Architectural Collection, Ms1988-005, Special Collections and University Archives, University Libraries, Virginia Polytechnic Institute and State University.
Text: Carmen Trifina
February 2022

