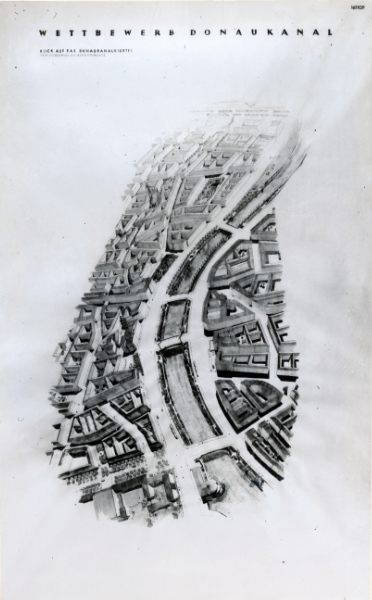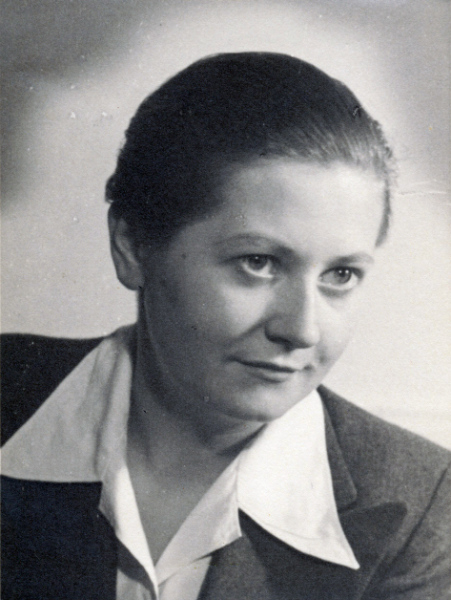

Biography
Eugenie Pippal-Kottnig was born in 1921 under unusual circumstances. She was born in Siberia to Karl Kottnig, a soldier of the imperial and royal monarchy who had been a prisoner of war during World War I, and Eudokia Mitrofanovna Cheglovna, a young Russian woman. She was a baby when her father was released from captivity and the family made the arduous journey to Vienna. In Vienna, she grew up influenced by two cultures, Austrian Catholic and Russian Orthodox, and the reform educational ideas of Otto Glöckel. At the age of just 14, Eugenie Kottnig applied for admission to the Kunstgewerbeschule (Arts and Crafts school). In her first three years she studied General Form Theory with Otto Niedermoser, who attested to her exceptionally versatile talent, clear, confident judgment, and outstanding acting skills. In her last two years of study, from 1938 to 1940, she studied in the specialist class for architecture with Franz Schuster. She was considered an eager student and had excellent grades, participated in competitions at the Kunstgewerbeschule, and was able to gain recognition early on. In 1940 she graduated with the work Landhaus an einem Alpensee, for which she even received the state prize. Instead of leaving the school to work as an architect, she decided to join the Meisterklasse für Wohn- und Siedlungsbau (master class for residential and housing construction), newly founded by Franz Schuster, as a specialist for 15 hours. A year later, she rose to the position of assistant to the Fachklasse für Architektur – Wohnungsbau und Raumgestaltung (pecialist class for architecture – housing and interior design), a position she held until 1946.
In 1941, she was commissioned to set up the chemical laboratory of the testing and experimental department of the Kraftfahrtechnische Lehranstalt der Waffen-SS in the Maria Theresien barracks. For 6 months, until the spring of 1942, she was busy with this project. Until now, little has been known about the chemical laboratory. From 1944, the site itself served as part of the Mauthausen concentration camp.
At the end of the summer semester of 1943, she wrote a dissertation on Entwurfspläne zu einer 4-klassigen Volksschule für eine Gartenstadt mit Bauzeichnungen und Modell (design plans for a 4-class elementary school for a garden city with construction drawings and a model), and from then on, she was a graduate of the Reichshochschule für angewandte Kunst Wien, as it was called at the time. In the same year she met her future husband, the painter Robert Pippal. At first, they got in touch through a pen friendship and only later, when he was in the military hospital injured in the war, they met in person for the first time. Already a few months later, at the end of 1943, they married.
In September 1944, she was contacted by the Reichskammer der bildenden Künste (Reich Chamber of Fine Arts in Berlin) and asked to make herself available for total war service, should she not already be assigned to a construction project important to the war effort. However, it is not known whether this letter had any effect.
The end of the war and the immediate post-war period brought some changes to her life. She joined the Zentralvereinigung der Architekten Österreichs (Central Association of Architects of Austria) in 1945. Then she broke off her collaboration with Franz Schuster because she felt professionally ignored when he published the book Treppen aus Stein, Holz und Eisen. Entwurf, Konstruktion und Gestaltung kleiner und großer Treppenanlagen (Die Bauelemente III) (Stairs of Stone, Wood and Iron. Draft, Construction and Creation of small and large staircases (The elements of building III)) was published under his name by the Julius Hoffmann Verlag in Stuttgart, although all the construction drawings had been executed by Eugenie Kottnig without mentioning her share. She then went into business herself and received her first freelance commissions thanks to personal contacts. When in 1947 she and her husband were asked to contribute illustrations to the Österreich-Buch (Austria book) published by Ernst Marboe, this was an artistic breakthrough of sorts.
On 15 September 1949 she received the authority as an architect. Her work and interests in the Second Republic were manifold. She took part in competitions, planned interiors, and found pleasure in making drawings for publications. She took part in such prominent competitions as the Museum der Stadt Wien (Museum of the City of Vienna) or the redesign of the Danube Canal, in which 38 architects participated, and for which she – together with her professional partner Boris Christo Christoff – was able to achieve 5th place. In 1953, she briefly took over the editorship of the architecture magazine Der Bau, but soon resigned after internal conflicts. She remained successful with contributions to publications. She published city plans in the magazine Sie und Er (She and Him) or designed an invitation card to the Heurigen for the Austrian Foreign Minister Karl Gruber in 1952. Some other illustration projects remained only in the planning phase and were not realized.
Increasingly, she worked in the field of interior design. Whether for private clients from Vienna to New York, or business clients, here the office building of the company Franck and Kathreiner in Linz and the Wiener Städtische Bestattung (Vienna Municipal Funeral Service) are worth mentioning.
Although she worked with her husband in their joint studio for over five decades, it was always important to her to push ahead with independent projects as well. Thus, from the mid-1950s onwards, she was able to secure commissions from the City of Vienna for housing developments, e.g. in 1962-1966 for the housing development at Jägerstraße 65-67 in Vienna’s 20th district, or in 1968-1973 for the housing development at Thürnlhofstraße 20-25 in the 11th district. Whether as a responsible for planning or in collaboration with other architects, she was a busy and sought-after architect until the 1980s. She died in Vienna in 1988 at the age of 77.
Works (selection)
1946 Competition urban and architectural redesign of the banks of the Danube Canal, Vienna I, II and XX.
1953 Competition Historisches Museum Wien (Historical Museum Vienna)
1954-1955 Residential building commissioned by the company Frank and Kathreiner in Linz-Waldegg
1955 Ceiling mosaics for the octagons in the foyer of the 2nd tier at the Vienna Burgtheater, together with Hans Robert Pippal
Housing complexes of the city of Vienna
1973-1975 Residential building complex Pohlgasse 52, 1120 Vienna
Joint commissions:
1959-1963 Schrödingerhof, Gußriegelstrasse 42-50, 1100 Vienna,
1961-1963 Raxstrasse 38, 1100 Vienna
1964-1966 Anton-Schmid-Hof, Pappenheimgasse 31, 1120 Vienna
1969-1970 Pantucekgasse 33, 1110 Vienna
1971-1972 Thürnlhofstrasse 20-24, 1110 Vienna
1972-1973 Pantucekgasse 9-11, 1110 Vienna
1981-1983 Zirkusgasse 30, 1020 Vienna
1982-1983 Weintraubengasse 6-10 and 13, 1020 Vienna
Sources
Markus Kristan, „… an allen Fragen der Gestaltung interessiert“ Leben und Werk der Wiener Architektin Eugenie Pippal-Kottnig 1921–1998. Manuskript, unpublished
Hochschule für Angewandte Kunst in Wien (Hg): Kunst: Anspruch und Gegenstand. Von der Kunstgewerbeschule zur Hochschule für Angewandte Kunst in Wien 1918 – 1991, Residenz Verlag, 1991
Pippal-Kottnig Eugenie
Volkszeitung, 10 June 1940, p. 8
Photo: Eugenie Pippal-Kottnig, Portrait, ca 1955, private
Photo: Eugenie Pippal-Kottnig drawing, 1946, private
Photo: Competition Donaukanal, 1946, private
Text: Christine Oertel
February 2022

