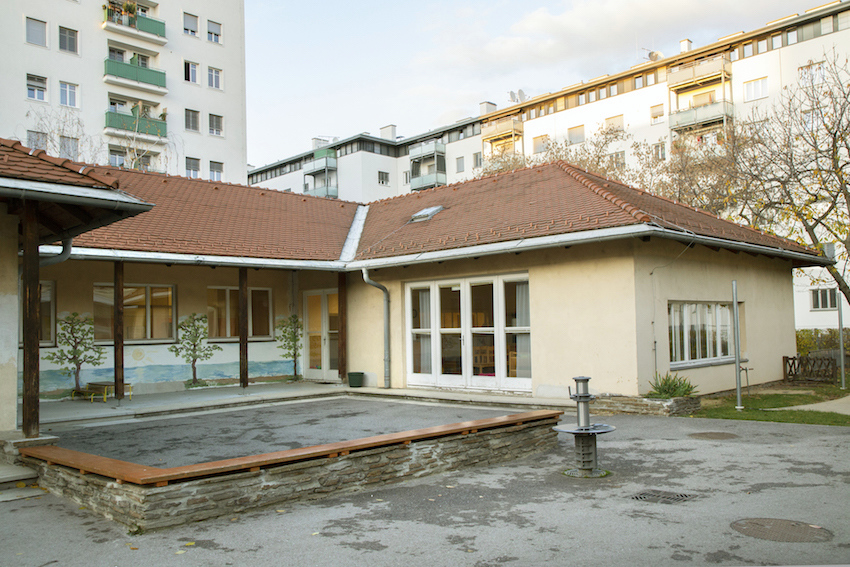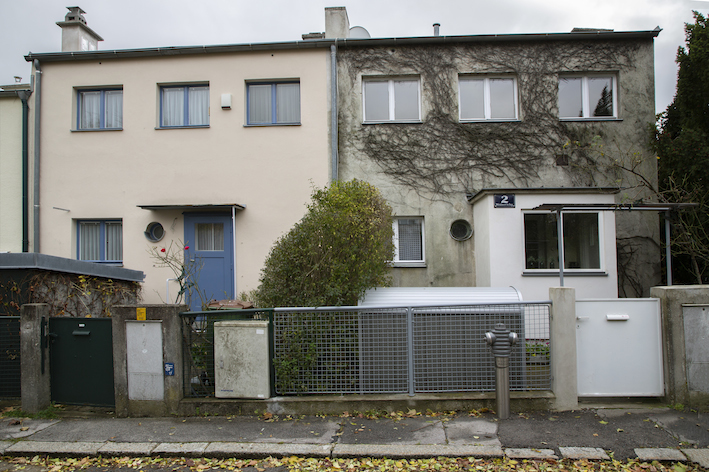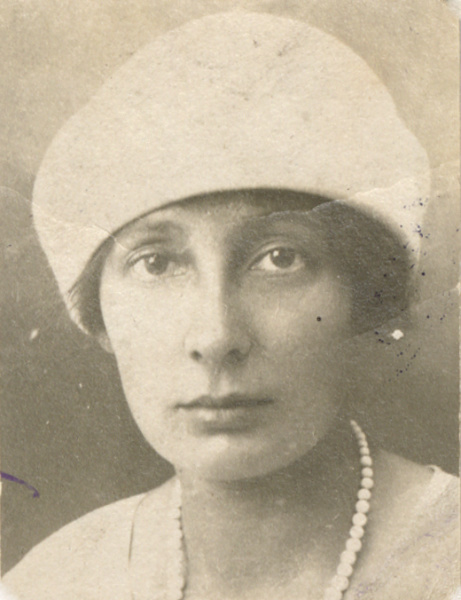

Biography
Margarete Lihotzky was born in Vienna on 23 January 1897 and grew up in a middle-class family in the fifth district, along with her older sister Adele, who later became a teacher. She was gifted in drawing and attended first the graphic school, then the Kunstgewerbeschule (Arts and Crafts School) in Vienna. The completion of her education in 1919 coincided with the beginning of the First Republic and progressive innovations for society and women, such as universal suffrage for women.
Already in her years of study she was confronted with the social issues of housing. These were the years of the First World War. At the Kunstgewerbeschule, there was an internal school competition for workers’ housing in which Margarete wanted to participate. Her teacher Oskar Strnad urged her to first get to know the real housing situation in the working-class neighbourhoods of the city. For the first time, the young student was confronted with housing shortages and misery in Vienna. These formative experiences remained essential for her work. Throughout her life, she followed the principle of researching before starting planning.
She soon encountered the Wiener Siedlerbewegung (Viennese settlers’ movement) and worked independently on designs for settlers’ huts and houses. In the construction office of the Österreichischer Verband für Siedlungs- und Kleingartenwesen (the Austrian Federation for Settlement and Allotment Gardening), she developed ‘core houses’, small settlers’ houses in which the ‘core’ could be extended by additions and extensions according to possibilities.
She implemented her functional and design considerations particularly in the area of domestic work. In the settlers’ houses there was a kitchen with a stove for cooking and heating, supplemented by a scullery. For this, Grete Lihotzky developed a rational built-in prefabricated unit, which was exhibited for the first time in the Vienna City Hall in 1922. At the Wiener Kleingarten-Siedlungs- und Wohnbauausstellung (Viennese allotment settlement and housing exhibition), settlers’ houses including sample furnishings were on display, equipped with complete furnishings by the architect, who was only 26 years old at the time.
Grete Lihotzky was also involved in the planning of one of the residential buildings of Red Vienna – the Otto-Haas-Hof, in the 20th district, which was built in 1924 – 1925.
During this time Grete fell ill with tuberculosis and had to stay in a sanatorium for almost a year. This disease caught up with her again and again throughout her life.
Her successful work also led to international attention. In 1926, the architect was appointed to the municipal building department in Frankfurt am Main, where new housing developments were planned on a large scale. She worked on the types of dwellings, considering the rationalisation of housekeeping, and the later well-known ‘Frankfurt Kitchen’ was created. Many exhibitions and publications followed to present the new developments.
In 1927 she married Wilhelm Schütte, a fellow German architect at the municipal building department. She remained employed, even though dual employment of spouses in the municipal service was not permitted, there were occasional exemptions for her, besides which she was self-employed.
In 1930, the couple went to Moscow with a group of experts who were planning new housing cities for the various parts of the Soviet Union. Margarete was specifically responsible for all buildings for children, such as kindergartens, crèches, children’s clubs, and children’s furniture. Her husband Wilhelm Schütte was the expert for school construction.
In Vienna, in the years 1930-1932, the Werkbund housing estate was built with seventy model houses according to the plans of Austrian and international architects. Among them, Margarete Schütte-Lihotzky was the only architect invited to participate in the planning. Her houses were among the smallest and least expensive buildings, were sold shortly after they were built, and have been privately owned ever since.
Margarete and Wilhelm Schütte decided to leave the Soviet Union in 1937 and travelled to Paris. It was not until the fall of 1938 that the couple found exile in Istanbul. In the meantime, Austria had been annexed to the German Reich. In Istanbul, they were able to work at the Académie des Beaux-arts, which was under the Ministry of Education.
In Istanbul, Margarete Schütte-Lihotzky joined an Austrian communist resistance group against National Socialism led by architect Herbert Eichholzer. In the winter of 1940, she went to Vienna to take an active part in the resistance. She was imprisoned in Vienna, and the death sentence was requested for her. The sentence was 15 years in prison, which she had to spend in the penitentiary in Aichach, Bavaria. There she experienced the liberation and the end of the war in May 1945.
In order to meet her husband again, she travelled towards Turkey in 1946. However, she had to wait in Sofia, Bulgaria for his departure. In the meantime, she planned the first kindergartens in Bulgaria, some were built and have been in operation ever since.
At the beginning of 1947, Margarete Schütte-Lihotzky and Wilhelm Schütte returned to Vienna together. The new beginning in the post-war period was difficult. The different experiences during the six years of separation led the two apart. After four years, the couple separated, but they still worked together professionally a few times.
The political concerns of the women’s and peace movements were now of great importance to Margarete. As president of the newly founded Bund Demokratischer Frauen Österreichs (Federation of Democratic Women) in Austria (BDFÖ), she was active from 1948. She gave lectures and wrote articles for various magazines, including the Stimme der Frau of the BDFÖ. From the early years of her professional life, she published on architectural topics.
As an architect, she dealt with various building tasks, designed exhibitions, and participated in international congresses as an architect and peace activist. She was involved in the planning of the GLOBUS printing and publishing house. On behalf of the City of Vienna, she planned two residential buildings and two kindergartens.
In 1970 Margarete Schütte-Lihotzky moved into the apartment with roof terrace she had planned in Franzensgasse in Vienna. She spent the summer months in her house in Radstadt. She wrote her memoirs. Above all, it was important for her to record her memories from the resistance (Erinnerungen aus dem Widerstand), which were first published as a book in 1985.
In her later years she received numerous honours, prizes, and honorary doctorates.
in 1993 she was awarded the Austrian Ehrenzeichen für Wissenschaft und Kunst (Decoration of Honour for Science and Art).
In the same year, the Museum of Applied Arts in Vienna hosted the first exhibition of the architect’s complete works, Margarete Schütte-Lihotzky – Soziale Architektur. Zeitzeugin eines Jahrhunderts (‘Margarete Schütte-Lihotzky – Social Architecture. Contemporary witness of a century’).
On 28 January 2000, 5 days before her 103rd birthday, the architect died in Vienna.
Works (selection)
1921 Settlement ‘Friedensstadt’, Vienna 13, Hermesstraße 1-77 u. 85-89 (with Adolf Loos)
1921-1922 Settlement ‘Eden’, Vienna 14, Knödelhüttenstraße, Edenstraße (with Ernst Egli)
1922-1924 in the construction office of the Austrian Association for Settlement and Allotment Gardening (ÖVSK) Settlers’ huts, settlement houses, core houses Type 4, Type 7, for the core house campaign with GESIBA, development of scullery equipment,
Warentreuhand
1924-1925 WHA d. Gem. Wien Otto Haas-Hof, Vienna 20, Winarskystraße 18
1925 Furnishing of a room for a lady, Vienna 18 (since 1993 in the MAK Vienna)
1932 Werkbundsiedlung, Vienna 13, Woinovichgasse 2-4
1926-1930 at the Hochbauamt in Frankfurt a. Main:
townhouse types, floor plans, kitchen types, school and teaching kitchens, central laundry service
Concept for the apartment of the single working woman
1930-1938 Soviet Union Expert Group Ernst May: designs for kindergartens and crèches, children’s clubs
1934 Trip to Japan and China
1935-1937 Moscow Academy: children’s furniture for apartments,
1938 Festturm Karaköy, Istanbul, TR (with Wilhelm Schütte)
1938-1940 various schools in Turkey
1946 Sofia Municipal Building Authority Bulgaria: several crèches and kindergartens
1947 Single-family house Hanakam, Radstadt, Salzburg
1948 Monument to the Resistance Fighters, Vienna, Central Cemetery (with Wilhelm Schütte and the sculptor Fritz Cremer)
1948 Collaboration on the exhibition ‘Vienna 1848’
1948 Collaboration in the Austrian department of a women’s exhibition in Paris, F
1948 Kärntner Volksverlag, Klagenfurt, Ktn., Südbahngürtel 22 (with Fritz Weber)
1950 Concentration camp memorial, Knittelfeld, Stmk., Bahnhofsplatz (with sculptor Fritz Cremer)
1949-1950 Housing complex of the city of Vienna, Barthgasse 5-7, 1030 Vienna (with Wilhelm Schütte)
1950-1952 Decoration of the People’s Voice Festival (Volksstimmenfeste), Vienna, Prater (with Wilhelm Schütte)
1951 Car store for IFA vehicles, Vienna 1, Schubertring (not preserved)
1952 Kindergarten ‘Friedrich Wilhelm Fröbel’, Vienna 20, Kapaunplatz
1953 Children’s house of the Glanzstoffwerke (reconstruction), St.Pölten, Lower Austria, Mathias Corvinusstraße 2 / Herzogenburgerstraße 65 (not preserved)
1952-1956 Residential building of the city of Vienna, Schüttelstraße 3 / Helenengasse 1020 Vienna
1953-1956 GLOBUS printing and publishing house, Vienna 20, Höchstädtplatz 3 / Meldemannstrasse 12 (with Wilhelm Schütte and others)
1961-1963 Kindergarten, Vienna 11, Rinnböckstrasse 47
1964-1968 Modular system for children’s homes (not realized)
Sources
Nationale und Zeugnisse Margarete Schütte-Lihotzky aus Kunstsammlung und Archiv, Universität für angewandte Kunst Wien (Archiv UaK)
Renate Allmayer-Beck, Susanne Baumgartner-Haindl, Marion Lindner-Gross, Christine Zwingl; Peter Noever, MAK (Hg.): Margarete Schütte-Lihotzky. Soziale Architektur – Zeitzeugin eines Jahrhunderts, Ausstellungskatalog 1993, 2.Aufl., Wien 1996.
Sabine Plakolm-Forsthuber: Künstlerinnen in Österreich 1897 – 1938 Malerei – Plastik – Architektur, Picus Verlag, Wien,1994.
Eve Blau: Rotes Wien: Architektur 1919 -1934 Stadt-Raum-Politik, deutschsprachige Ausgabe AMBRA | V, Wien 2014 (Erstausgabe in englischer Sprache MIT 1999)
Uta Maasberg/ Regina Prinz: Margarete Schütte-Lihotzky – „Ich bin ein schrecklich systematischer Mensch“, in: dies.: Die Neuen kommen! Weibliche Avantgarde in der Architektur der 20er Jahre, Hamburg 2004, p. 61-67.
Frau Architekt. Seit mehr als 100 Jahren Frauen im Architekturberuf, Mary Pepchinski, Christina Budde, ua. (Hg.), Ausstellungskatalog Deutsches Architekturmuseum, Frankfurt am Main, 2017
Margarete Schütte-Lihotzky: Erinnerungen aus dem Widerstand. Das kämpferische Leben einer Architektin von 1938-1945, Wien, 2014.
Margarete Schütte-Lihotzky: Warum ich Architektin wurde, Hg. Karin Zogmayer, Wien 2019.
Margarete Schütte-Lihotzky. Architektur. Politik. Geschlecht. Neue Perspektiven auf Leben und Werk, Marcel Bois, Bernadette Reinhold (Hg.), Basel, 2019.
Margarete Schütte-Lihotzky Spuren in Wien, Christine Zwingl (Hg.), Wien 2021
Photo: Grete Lihotzky, 1921, Archive UaK, Inv.No. F/56.
Photo: houses in the Werkbundsiedlung, 2019, Ulrike Wieser © ulrikewieser.at
Text: Christine Zwingl
February 2022

