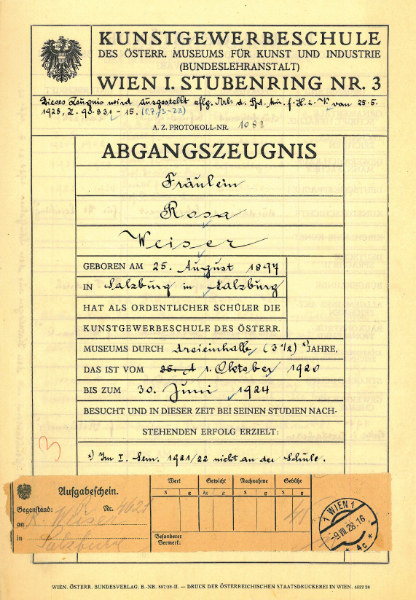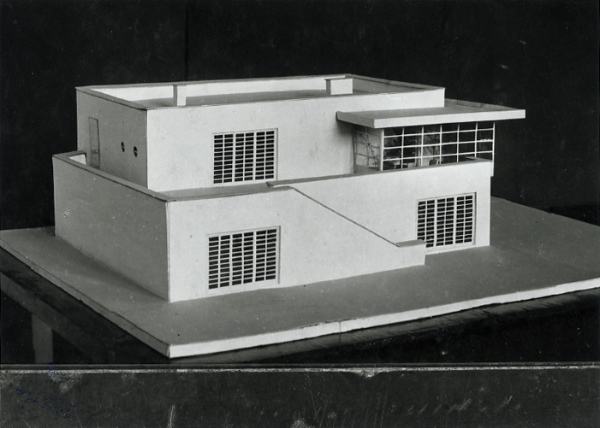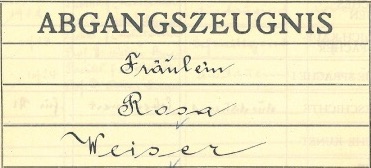

Biography
Rosa Weiser was born in Salzburg on 25 August 1897. After finishing school in the midst of World War I, she found employment in 1916 in the city accounting department at the municipal building office of the Salzburg municipality. The end of the First World War and the founding of the First Republic resulted in massive economic and social upheavals that affected working life, but especially women’s issues. Women pushed to enter education and professions that had remained closed to them during the monarchy. This phase of upheaval left time and space for dreams and opportunities. And women seized them.
We do not know what motivated Rosa Weiser to apply for admission to the Kunstgewerbeschule des Österreichischen Museums für Kunst und Industrie (School of Applied Arts at the Austrian Museum of Art and Industry) in 1920, as the Hochschule für angewandte Kunst (University of Applied Arts) was then called. She began her studies at the age of 23, first with Prof. Carl Witzmann, who taught general form theory, and then with Rosalia Rothhansl, in the workshop for textile work – incidentally, the first female professor at the Kunstgewerbeschule. Above all, she studied for three years with Professor Oskar Strnad, in the specialist class for architecture. Students regularly presented their designs in architectural exhibitions at the Österreichisches Museum für Kunst und Industrie (Austrian Museum of Art and Industry) (later the Museum für angewandte Kunst). This was also the case for Rosa Weiser, who was able to demonstrate her skills with the design of a country house in her graduation year 1924. This design was also shown in 1925 at the Paris World Exhibition of Applied Arts and Industrial Design. In addition, mentions of her work were found in magazines such as Kunst und Dekoration, Frühlicht and Der Aufbau. She completed her studies in 1924 but did not receive her graduation certificate until 1928.
We do not know why there was this delay. The evaluations by her professors were consistently positive, so she had no difficulties in finding a job at the Österreichischer Verband für Siedlungs- und Kleingartenwesen (Austrian Federation for Settlement and Allotment Gardening) right after her graduation. Additionally, she was active at international exhibitions, such as the GeSoLei, the Große Ausstellung für Gesundheitspflege, soziale Fürsorge und Leibesübungen (Great Exhibition for Health Care, Social Welfare and Physical Exercise) in Düsseldorf in 1926, where she furnished the Austria House. Some of the buildings from that exhibition still dominate the Düsseldorf cityscape today.
She moved to the Haus & Garten furnishing house run by Oskar Wlach and Josef Frank, which designed and produced houses and home furnishings. Here she worked entirely in the spirit of her training at the Kunstgewerbeschule, which was to view the house as a total work of art. The furnishing house was very successful with its concept, as the designs combined elegance and comfort without sacrificing modernity and practicality.
In 1927 she left Haus & Garten and subsequently worked for various architectural firms in Austria and Germany, finally setting up her own business in 1930. In 1932 she was offered the opportunity to furnish the three-story row house No. 56 by the Dutch architect Gerrit Thomas Rietveld as part of the Vienna Werkbund exhibition. The Werkbundsiedlung, one of the pioneering architectural projects of modernism in Austria, was a prestigious project for a young female architect.
In 1930 she undertook study and work trips to France, England, and Germany. She participated in exhibitions, planned apartment furnishings and apartment conversions in Vienna and Salzburg, and took part in competitions. The period between 1924 and 1936 was a fruitful creative period, as can be seen from her work record.
Her independence gave her the opportunity to advance her own areas of interest. Thus, she developed apartments and houses for exhibitions and specialized in small houses and their furnishings. She managed the construction of her new and reconstruction projects herself.
At present, we do not know what she worked on between 1938 and 1945, due to lack of documents.
On 31 December 1949 she passed the civil engineer examination and thus became a member of the Ingenieurkammer (Chamber of Engineers) for Vienna, Lower Austria and Burgenland. In the post-war period, she planned at least two residential building complexes for the municipality of Vienna. In 1956-58, she was solely responsible for the planning of the residential complex at Breitenfurter Strasse 556 in Vienna’s 23rd district. The residential building complex at Montecuccoliplatz 1-3 in the 13th district, which was built in the period 1963-65, she had planned in collaboration with Hans Bichler. No other buildings from the post-war period are known.
She worked until the age of almost 70 – she had resigned her authority in 1968 – and was thus active as an architect throughout her entire professional life, with residential construction at the centre of her work. After a rich working life, Rosa Weiser died in Vienna in 1980 at the age of 83. She was involved in many projects that made building history and implemented a large number of private projects.
1
The political situation and the increasing anti-Semitism in Austria had already prompted Josef Frank to emigrate to Sweden with his wife in 1934. The furniture store itself was Aryanised in 1938, but Oskar Wlach and his wife managed to escape in time. At the beginning of the 1950s, he had applied – unsuccessfully – for restitution of the ‘Haus & Garten’ company. His attempts to return to Austria were equally fruitless. He was unable to gain a foothold as an architect in the USA.
2
Bichler, a graduate of the Kunstgewerbeschule like them, had become provisional head of the Austrian Werkbund in 1938 and had headed the Wiener Kunsthandwerksverein (Vienna Arts and Crafts Association – the Nazi successor organization to the forcibly dissolved Austrian Werkbund) between 1939 and 1945.
Works (selection)
1928 Adaptations in the Hotel Bristol, Salzburg
1931 – 1936 various residential interiors of private houses and apartments in Vienna and Salzburg and Germany
1932 Collaboration on the Arenberg building project, Salzburg
1932 Furnishing of the house No. 56 by Gerrit Thomas Rietveld at the Vienna Werkbund Exhibition
1956 – 1958 Residential building complex at Breitenfurter Strasse 556, 1230 Vienna
1963 – 1965 Residential building complex at Montecuccoliplatz 1-3, 1130 Vienna
Sources
Nationale Rosa Weiser, 9.2.1922,Kunstgewerbeschule Wien, Archiv UaK
Rosa Weiser, Abgangszeugnis vom 30.06.1928, Kunstgewerbeschule Wien, Archiv UaK
Werkbundsiedlung Wien 1932 Ein Manifest des Neuen Wohnens, Hg: Andreas Nierhaus, Eva-Maria Orosz, Ausstellungskatalog Wien Museum 2012-2013
Sabine Plakolm-Forsthuber: „ZV-Frauen bauen mit!“ Wege und Irrwege der ersten Architektinnen in der ZV (1925-1959), in: Ingrid Holzschuh (Hg.): Baukultur in Wien 1938-1959. Das Archiv der Zentralvereinigung der ArchitektInnen Österreichs (ZV), Basel 2019, p. 48-63, here p. 51
Sabine Plakolm: Beruf: ‚Frau Architekt‘ Zur Ausbildung der ersten Architektinnen in Wien, in: Margarete Schütte-Lihotzky. Architektur. Politik. Geschlecht. Neue Perspektiven auf Leben und Werk, Hg.: Marcel Bois, Bernadette Reinhold, Basel, 2019, p. 38-51.
Photo of certificate of graduation: Rosa Weiser Abgangszeugnis, Kunstgewerbeschule Wien, 1928, UaK archive.
Photo architectural model: Rosa Weiser: Landhaus Architekturmodell, Kunstgewerbeschule 1924-1925, Archive UaK.
Text: Christine Oertel
February 2022

